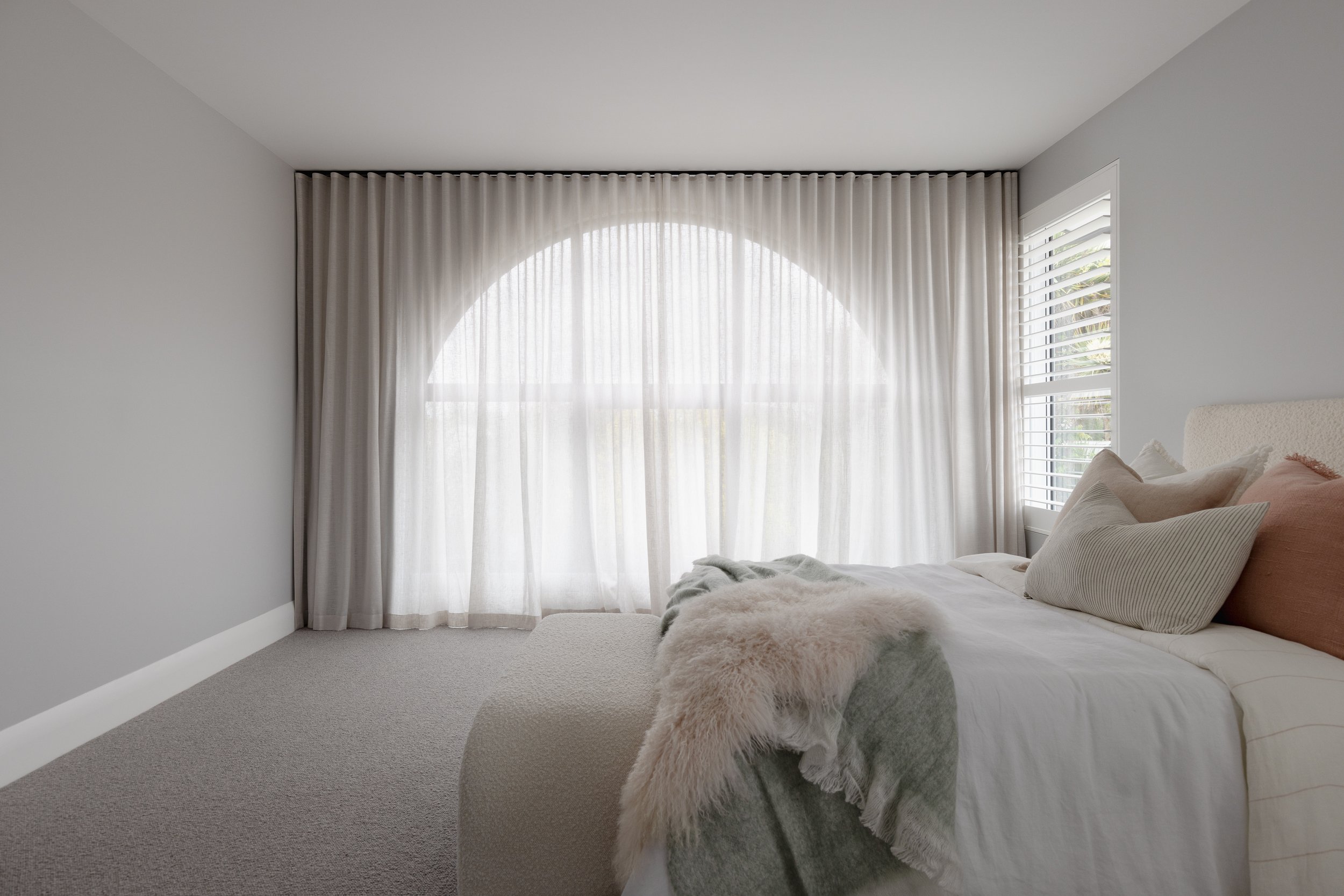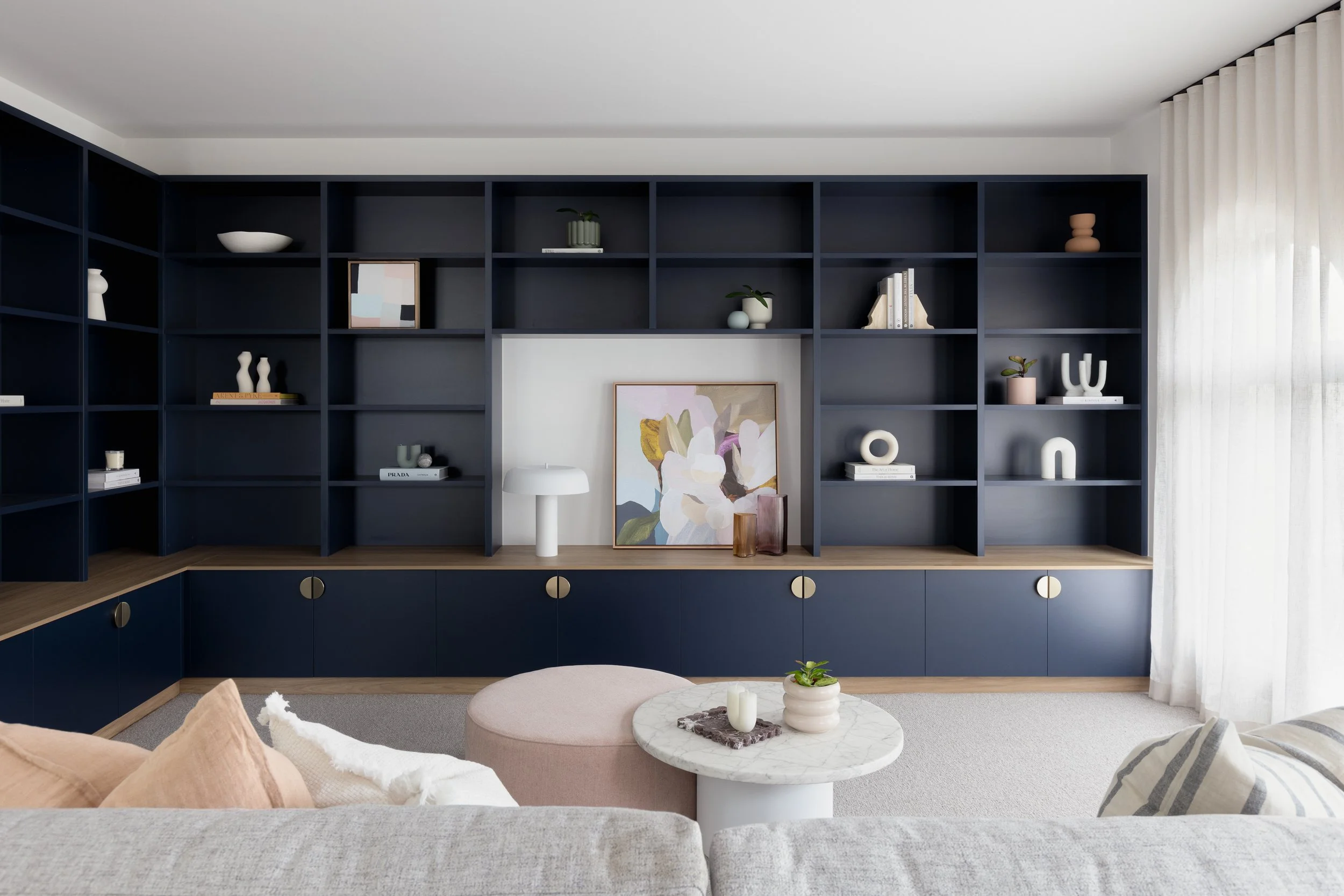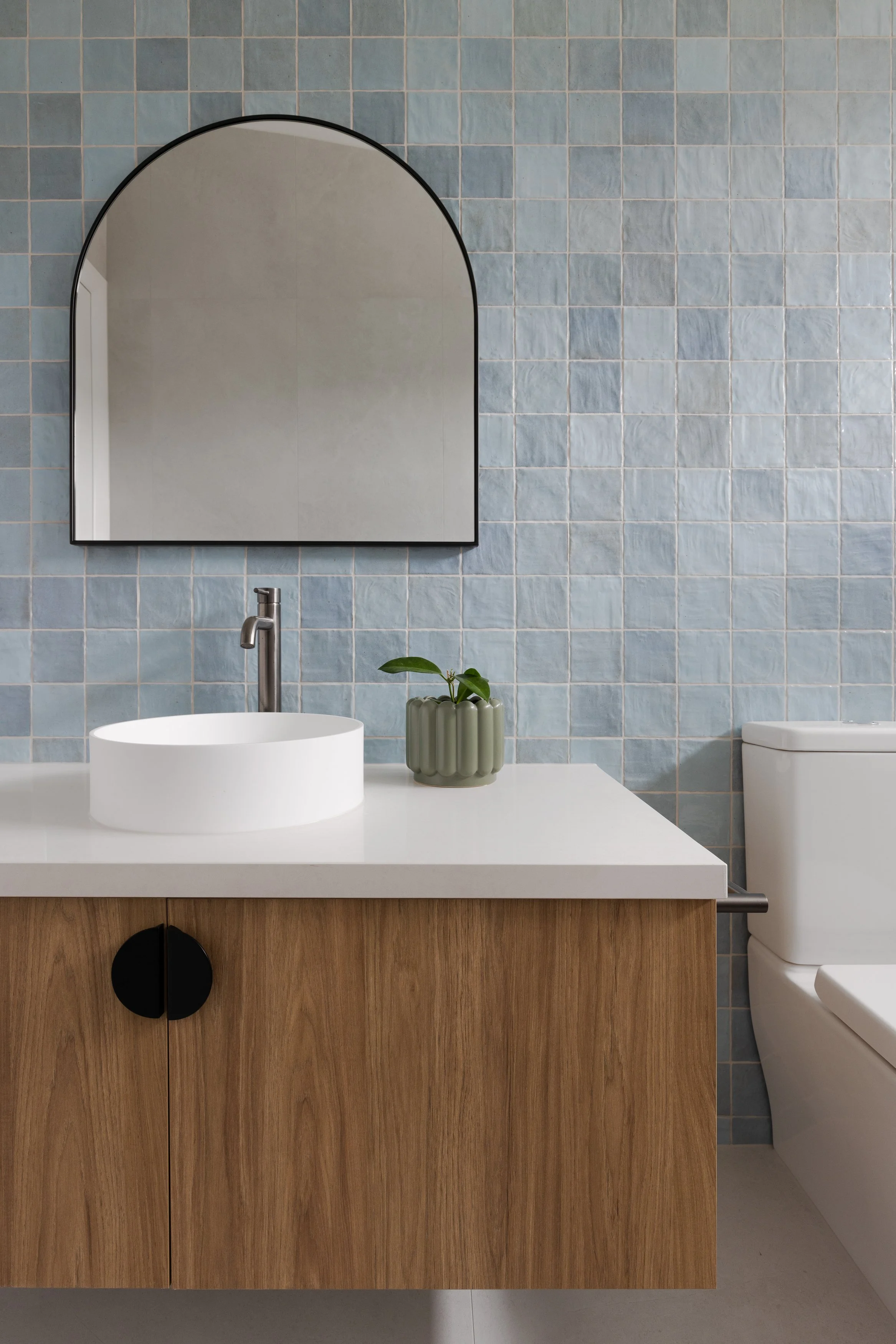Process
Our Preliminary Design Agreement
Design-first.
Builder-ready.
Our Preliminary Design Agreements (PDAs) offer a curated, end-to-end approach to home design — tailored to your vision, aligned to your project scope, and ready for construction.
A smarter, simpler way to design your home.
Our PDA process is a complete design service that takes your ideas and turns them into builder-ready documentation — while managing all consultants, approvals, and details along the way.
We begin with your project and lifestyle brief, then develop your concept in collaboration with our architect and trusted team. Every stage is considered. Every decision is informed. The result? A home that’s not only beautiful, but fully prepared for construction.
Why it’s different:
We manage the full team of consultants, and all documentation
We honour your project vision
We offer expert insight from a builder’s perspective
We deliver plans that are accurate and ready to build
Ideal for
Thinking of building or renovating and unsure where to start? We’ll take care the entire design and documentation process.
Clients who want clarity before committing to a builder - projects of all sizes (renovations / extensions, new builds)
Homeowners seeking architectural design expertise with a practical lens
Families planning a custom home aligned to how they live
Investors or developers needing early feasibility and documentation
Anyone who wants a calm, guided, and complete design journey
Your Preliminary Design Agreement includes
Site measure and analysis
Concept design + floorplans and elevations
Mood boards, colour pallet + material direction
Project guidance and buildability insight
Design development + 3D visualisations
Coordination of consultants (engineers, energy, surveyor, etc.)
Council submission
Landscape design
Full documentation for building permit
Builder-ready design pack
Guidance on next steps (including referrals to trusted builders)

Design integrity meets practical expertise.
Our studio is led by a team with decades of experience in both design and construction.
That dual perspective means we design with foresight — helping you avoid costly variations, delays, or redesigns down the track.
We’ve carefully built a network of consultants we trust, and we manage the entire process on your behalf. This isn’t just about design — it’s about peace of mind.

Start with clarity. Move forward with confidence.
If you’re planning a renovation, knockdown rebuild, or new custom home, our design-first approach gives you the structure, support, and expert insight you need from day one.



